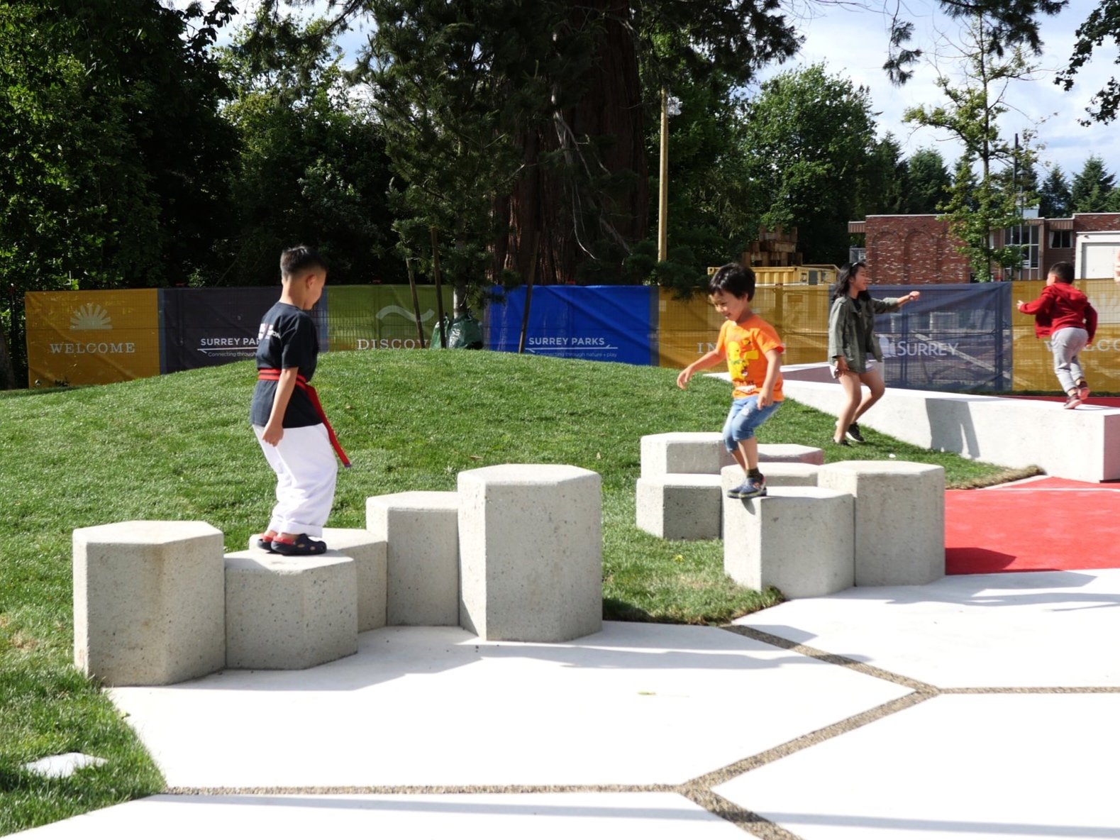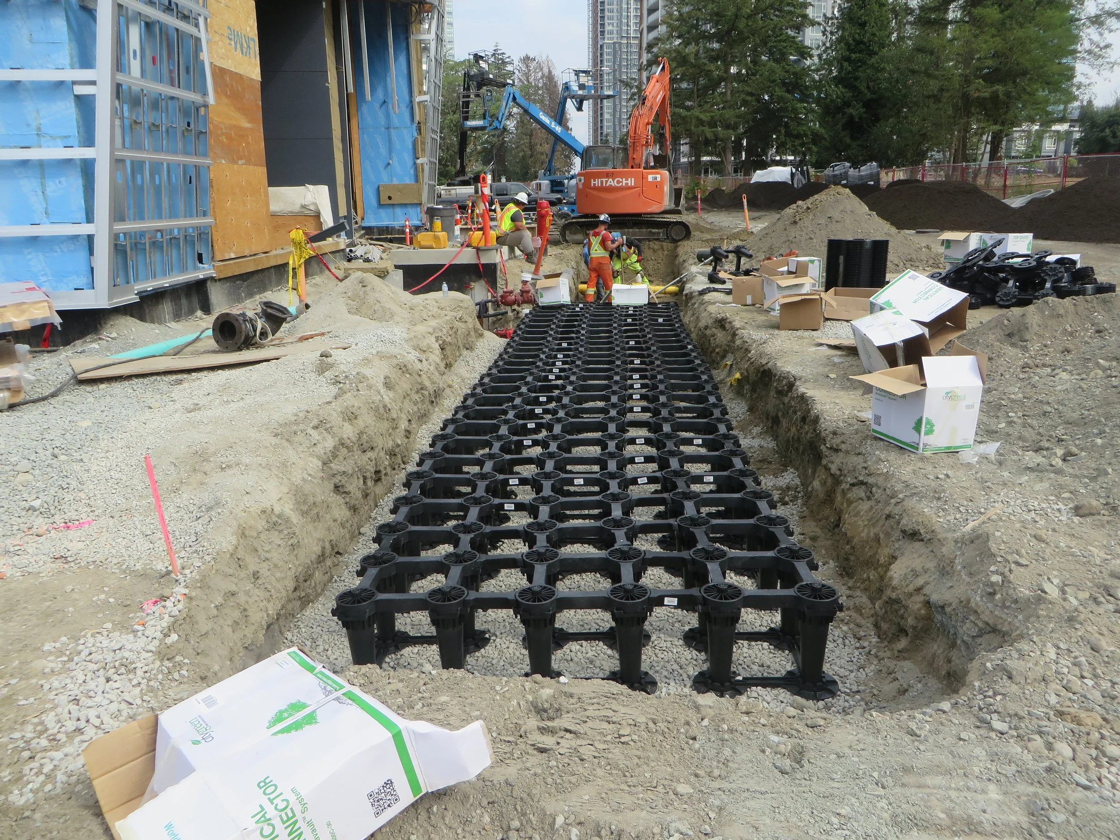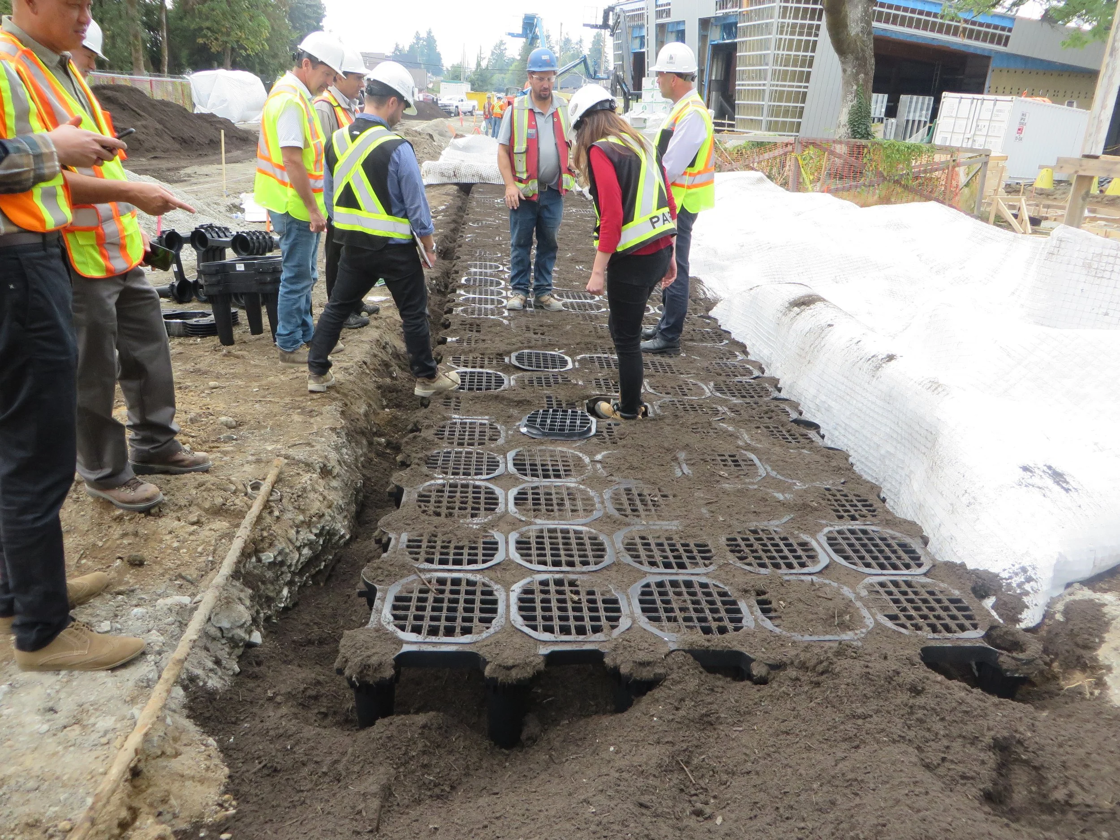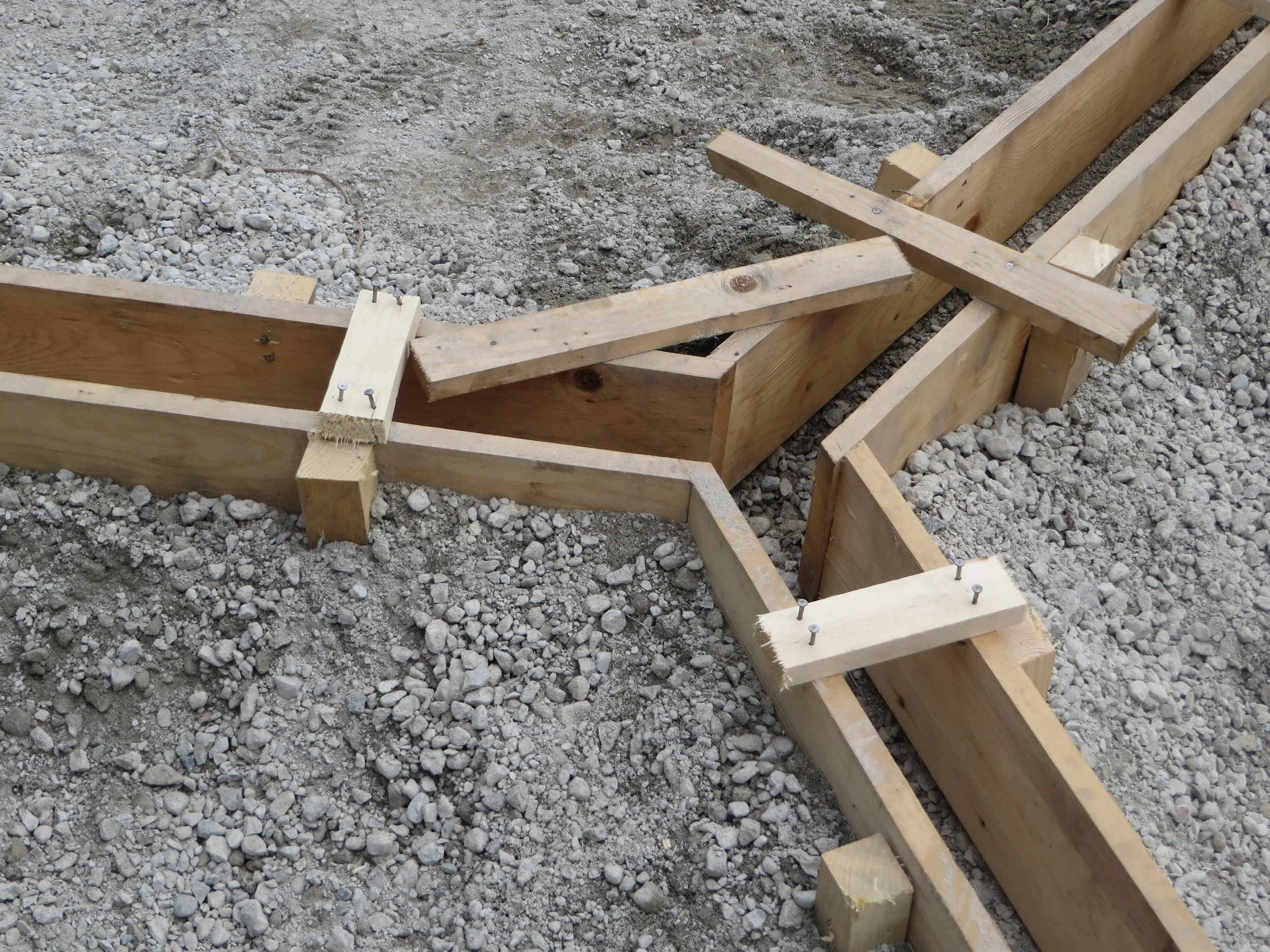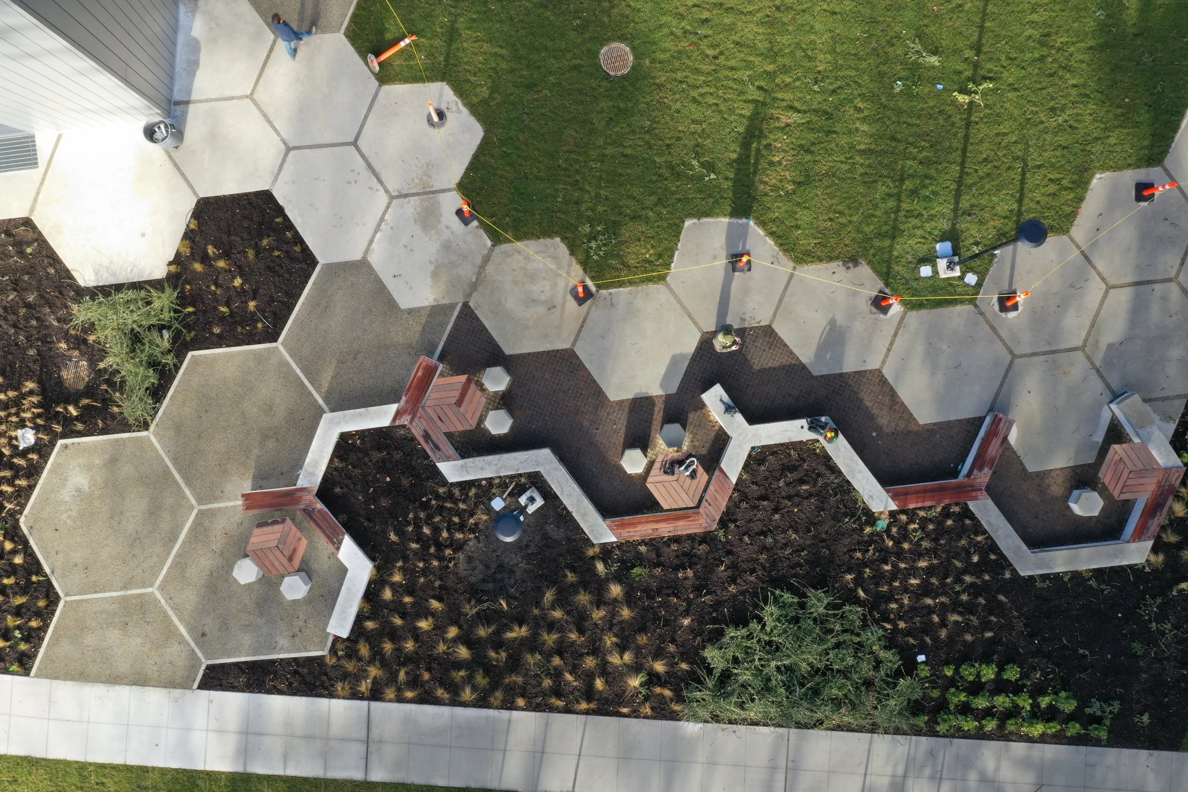
-
Role
Landscape Architect
Services
Landscape Architecture
Client
City of Surrey
Collaborators
Francl Architecture (Prime Consultant)
The West Village Park and District Energy Centre project is an example of a new park typology that integrates public infrastructure and public space. The park and plant serve as the backbone for a new urban community emerging north of Surrey’s city hall and support connected local living and energy efficiency.
A distinct design pattern based on the chemical representation of a hydrocarbon has been consequently carried through the design from two to three dimensional elements and details. The calibration and refinement of the pattern provides a spatial hierarchy between park functions.
Pervious paving materials and infiltration galleries delay peak flows before discharging water to the storm sewer off site. These LID elements have been incorporated into the design in a creative way - true to the overall forms and patterns - using resin bound gravels in surface and joint applications.
The landscape architect was involved at the outset of the design process thus providing valuable input on the siting of the District Energy Centre building. The result is a well executed piece of public infrastructure that transparently reveals the function of the building while firmly anchoring new park space and outdoor activities within Surrey's growing West Village neighbourhood.
Selected Process Photos




